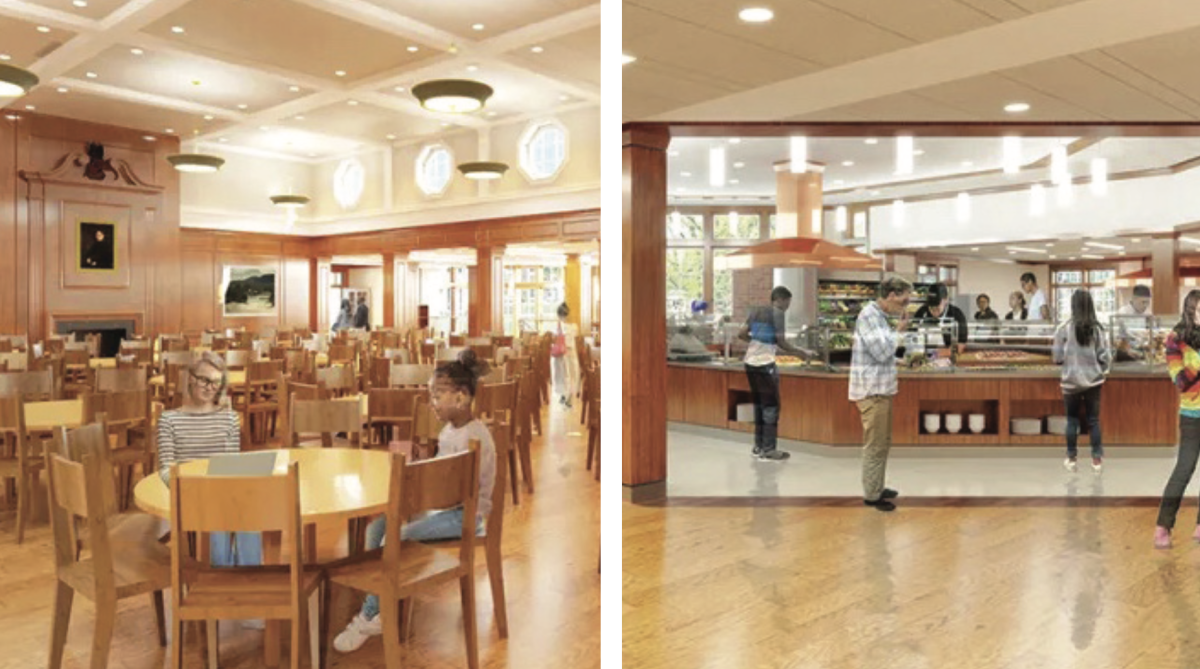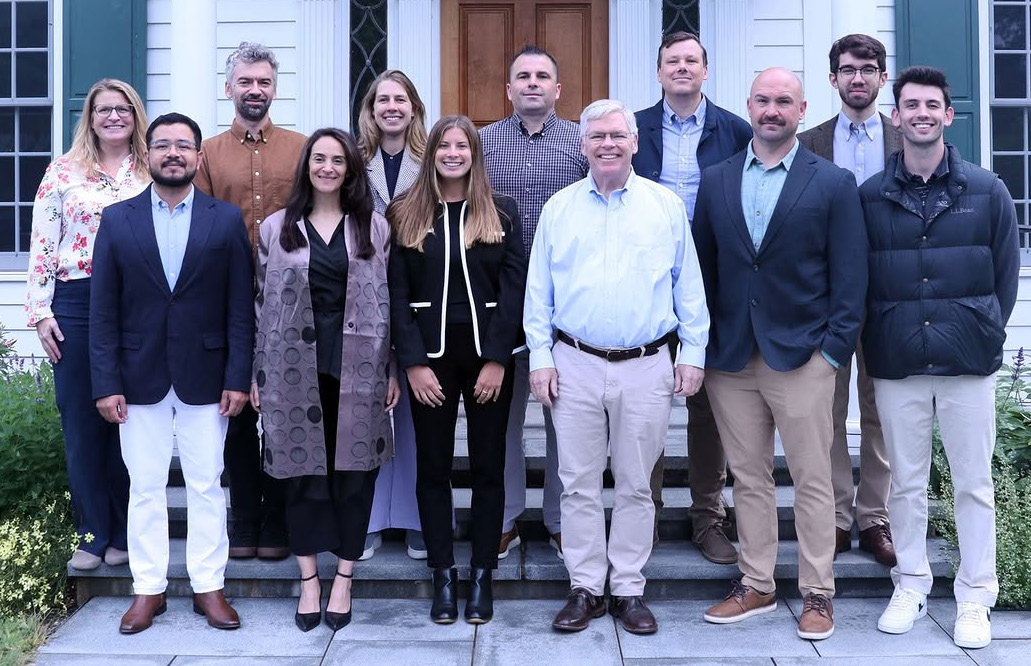The school’s Dining Hall, last renovated in 1946, is in dire need of refurbishment. Bowie Gridley Architects have been tasked with expanding and modernizing the space in order to better serve meals and strengthen community life. The project is expected to cost $35-40 million, according to the Hotchkiss Strategic Priorities website.
The Dining Hall has been a vibrant hub of communal activity for decades. The renovation aims to update the kitchen, upgrade serving stations, and highlight the farm-to-table program and other elements unique to the school’s dining.
Mr. Josh Hahn, director of strategic initiatives, has been working with Head of School Mr. Craig Bradley, Chief Financial Officer Ms. Sandy Lynch and consultant Architerra to plan the project; Bowie Gridley Architects will oversee construction. The project will break ground in the summer of 2024, and is expected to be completed by the beginning of the 2025 school year.
The Dining Hall has changed very little since its last remodel almost 80 years ago. It has a seating capacity of just 342, outdated infrastructure, poor refrigeration, and a narrow servery. Mr. Hahn said, “We have outgrown the Dining Hall’s size and the infrastructure. Lots of kitchen equipment you don’t see behind the walls and in the basement is really old and a constant maintenance challenge.”
The renovation will not only expand highly visible seating and update the kitchen and servery, but overhaul the mechanical, electrical and plumbing systems. Mr. Mike Webster, general manager of dining services, said, “For the staff, the biggest impact is going to be an upgrade in quality of life. Right now they work in the basement. Heating and air conditioning isn’t great, floors are up and down and all over the place. The space has limits and challenges.”
Additional rooms will be built for both dining and study, new student activity spaces will be developed on the lower level, and new entrances will be added to allow for better pedestrian flow through the space.
Any project of such a large scale poses challenges. The renovation will retain the current Dining Hall footprint as well as expand east towards the Science Building and north towards Bissell Common.
Mr. Hahn commented on the design. He said, “The biggest challenge is maintaining the character of the old Dining Hall while at the same time breathing new life into the building and giving it an innovative edge that supports today’s students’ needs.”
Mr. Webster said, “Our biggest challenge is going to be transitioning out of our current Dining Hall into the temporary dining space and then back again on a reasonably efficient time table.”
Students look forward to enjoying the new space. Amelia Helzberg ’26 is excited about the ways the renovations will impact community life. She said, “I love the culture of our current dining space. I am really excited to see this grow even more – I think the wait will definitely be worth it!” Emilie Clitus ’24 said “As much as there is charm to the old Dining Hall, I think the renovations are going to be more practical for our growing student body.”
The school is continuing fundraising efforts by offering opportunities to name certain spaces in the new Dining Hall. It remains one of the highest priorities for the Advancement Office.







