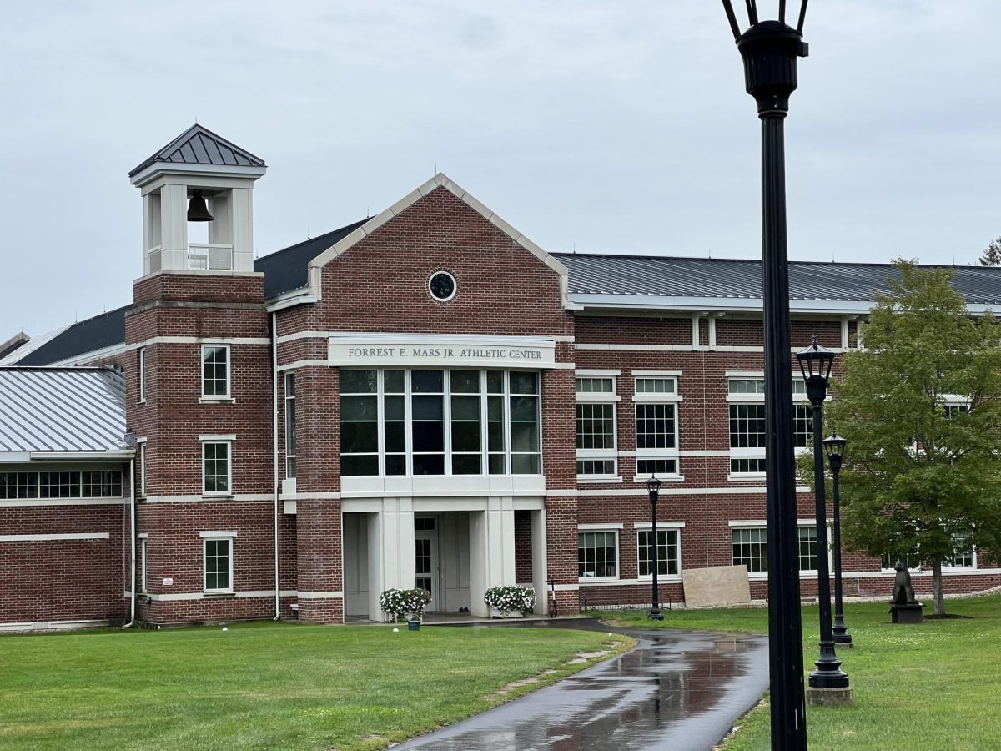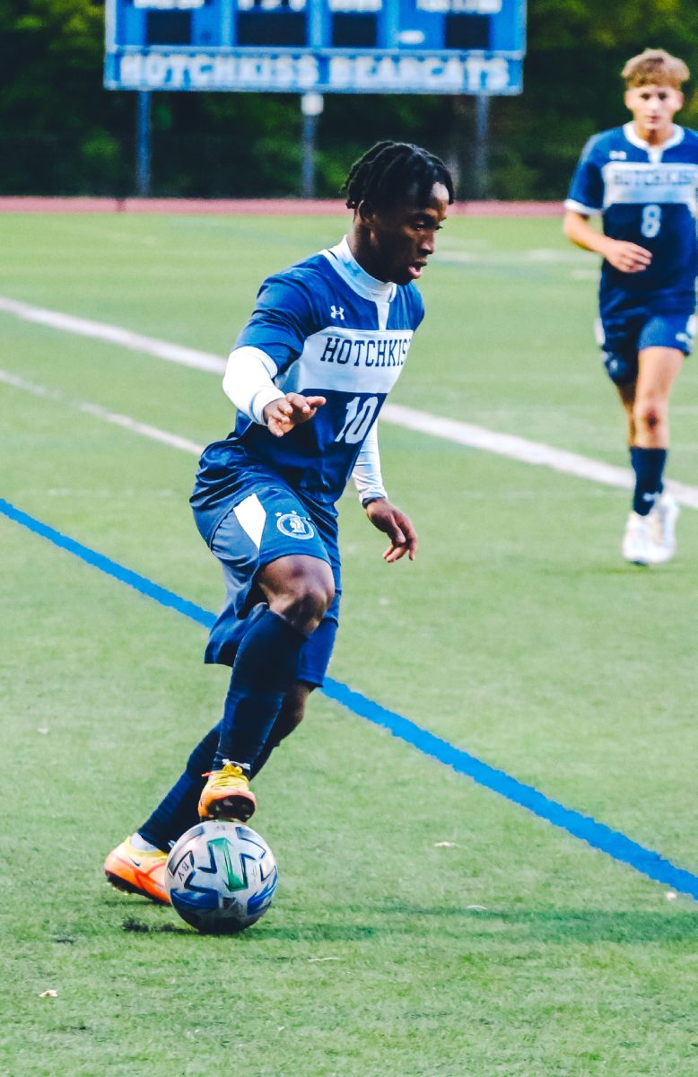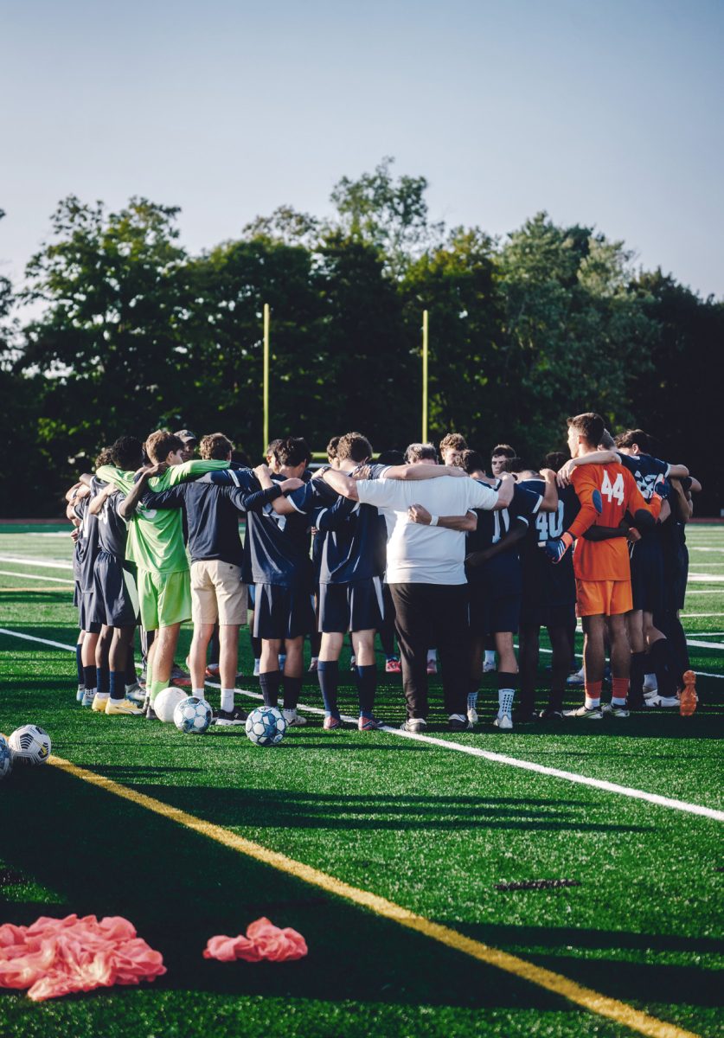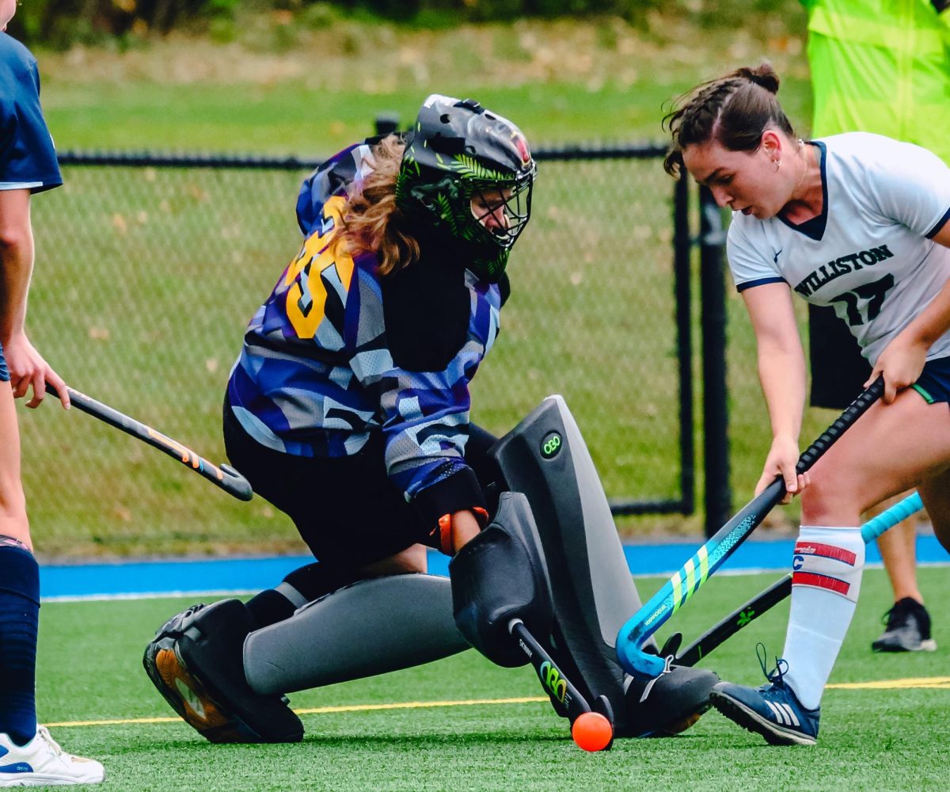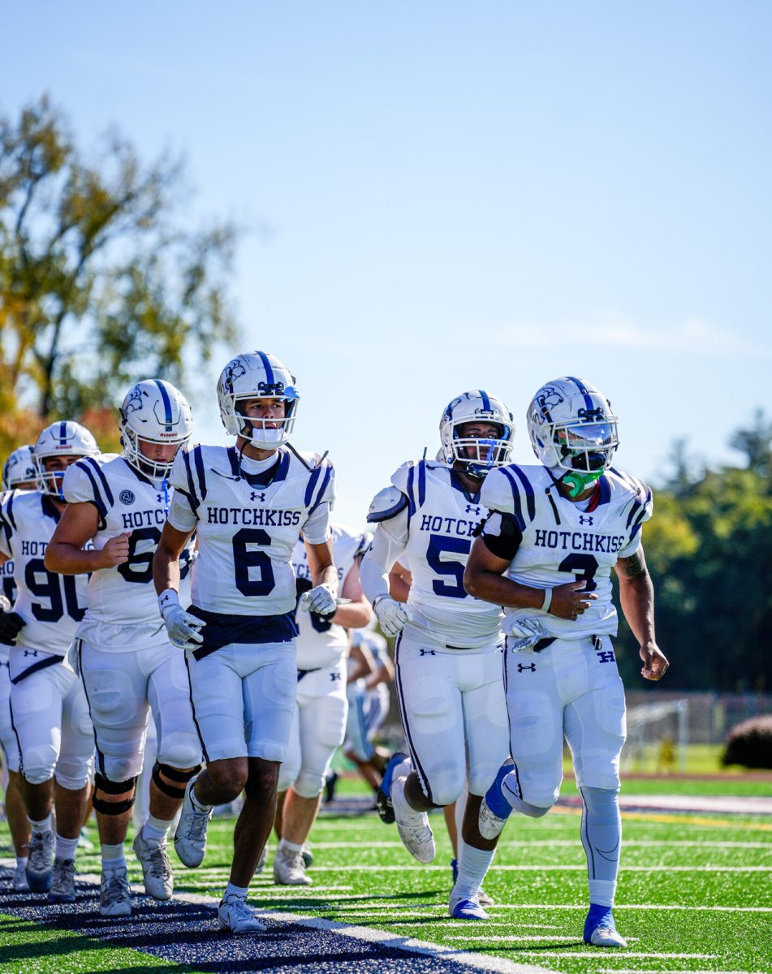Twenty years after its construction, the Mars Athletic Center is reopening this fall with expanded, reorganized, and modernized training facilities. In a major change, the wrestling room and John R. Chandler, Jr. fitness center have swapped spaces, a move that will provide improved training spaces for the entire school community.
In 2018, the school contracted architects to study the layout of the MAC’s second floor and propose improvements. Director of Facilities John Bryant said, “This [space and use study] included interviews with athletic administrators, students, faculty/coaches and staff,” and provided valuable information that led to a key recommendation – to flip the fitness and wrestling rooms. Mr. Bryant added, “A [recent] focus on fitness, cardio machines, [and] strength training … resulted in major demand on the former fitness room’s limited space.”
The wrestling room, for its large square footage, remained, according to Bryant, “underutilized.” For the past two years, weight training equipment was installed in the wrestling room, while cardio machines remained in the fitness center and wrestling teams used temporary surfaces laid down in Schmidt Rink and the Field House. However, none of the spaces were truly designed for these purposes, and overcrowding was significant, especially around dinner time.
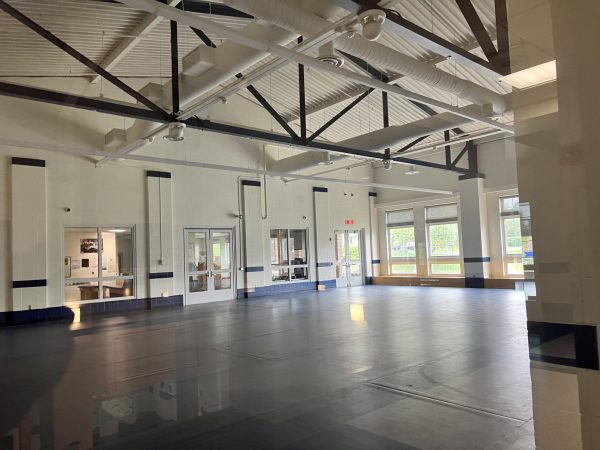
Before even stepping inside the building, the changes are obvious. In place of the old balcony above the front entrance, new glass windows now span the expanded balcony room, which has increased in area by 250 square feet. Inside, the former wrestling room is now a dedicated strength training space, with added mirrors, TVs, and four lanes of turf added to the center of the room. Will Groot ’23 said, “[The new layout] feels like a much more efficient use of the space, and the [new features] are a nice touch.” Coaches also feel the improvement; Director of Athletic Performance and Fitness Brodie Quinn ’10 said, “[It] is going to allow our entire community unprecedented access to the activities they know and love.”
The wrestling team now once again has its own dedicated space in the former fitness center. A previously dimly-lit storage hall overlooking Ebersol Lobby has been refloored and given windows overlooking the atrium. The room now contains cardio machines.
Covid impacted both construction work and use of the athletic facilities. A surge in demand for athletic training during the pandemic highlighted the need for this project, as, especially when capacity was limited due to social distancing rules during the 2021-2022 school year, areas were often overcrowded. Mr. Bryant said, “[While] supply chain issues did impact delivery dates … [the project] was able to finish on time.”

