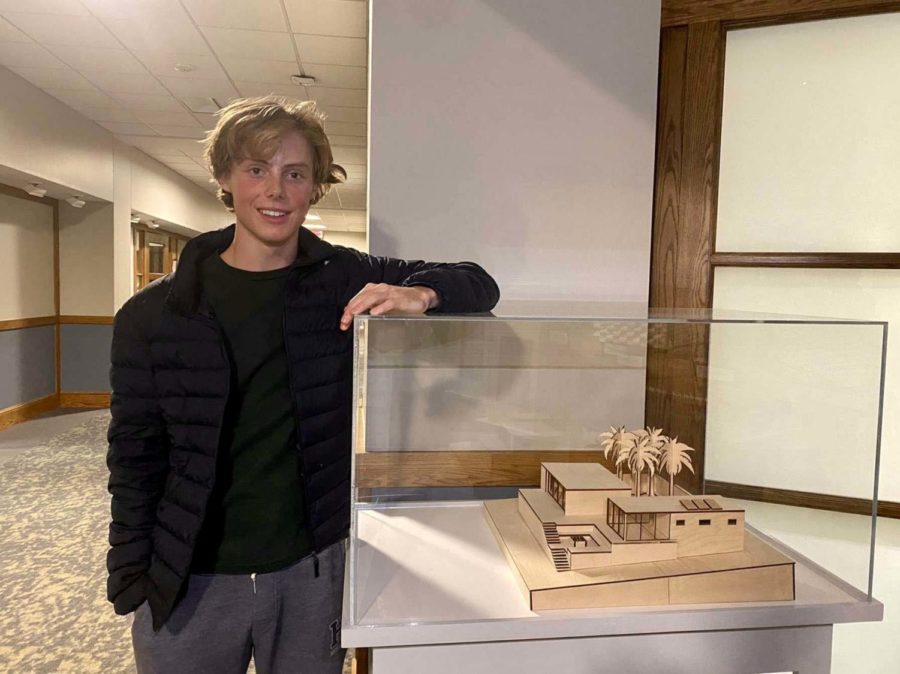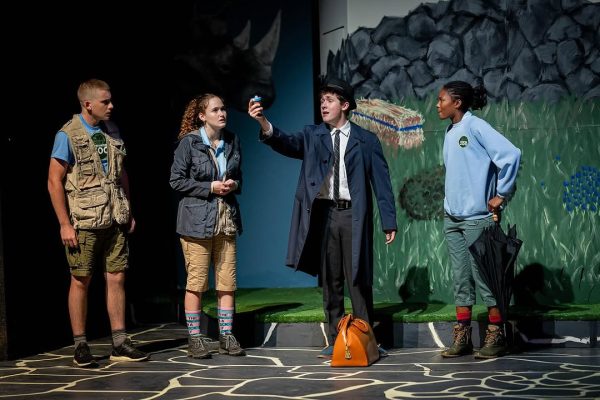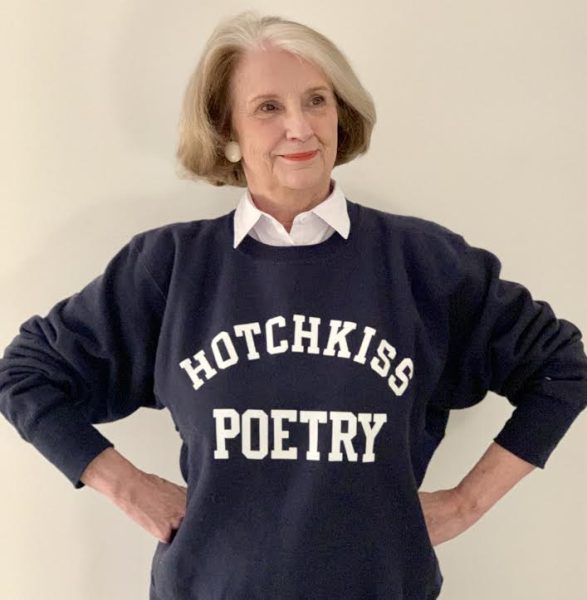Artist of the Issue: Luke Louchheim ’22
Jill Lanzone ’22 and Luis Soto Moyers ’22
Luke Louchheim ’22 poses with his design.
Luke Louchheim, a three-year Senior from Sagaponack, NY, took Architecture during his Upper Mid year and now takes Honors Studio Art Portfolio. He is also a Proctor in Wieler.
What first made you interested in architecture and the arts?
When I was trying to figure out a career for myself in the future, architecture seemed like the perfect thing for me because it is an intersection of STEM and art. I continued to pursue this interest by taking lessons and interning at a local architecture firm to learn how to use different architectural design softwares. This experience has allowed me to discover that I was more interested in the artistic side of architecture. When I came to Hotchkiss, I started pursuing architecture by taking studio art for my first, and then I built off of that with electives in architecture.
How has the school helped you grow in the field of architecture?
The school has so many amazing facilities. Last year for our project in Architecture, we took advantage of the Science Building’s Engineering, Fabrication, & Exploration (EFX) lab and used a wood laser printer there to build models. We also worked a lot with the physics instructors. Mr. Michael Boone, [director of the EFX lab and instructor in physics & engineering,] was always super open to helping us out.
What is your favorite architectural style?
My favorite architectural style is Neo-Futurism, especially the work of architects like Zaha Hadid and Aaro Sarrinen. In general, I am a fan of any type of Modern architecture.
What is your favorite project you’ve created recently or in the past year?
Last year in Architecture, we were tasked to design a 1000 ft2 large house for two people for any place in the world. One of the biggest challenges was that the house also had to be completely sustainable. I chose to build my house on a random plot in Todos Santos, Mexico and studied many different things, such as the site’s wind direction, average temperature, and average sunlight hour, to see what was the best way to build a sustainable home. After doing this research, we drafted floor plans of the house and then built wooden structural models using the EFX Lab’s Wood Laser printer. The project spanned an entire year and took a lot of effort and research, but it was very rewarding to complete our final products.






